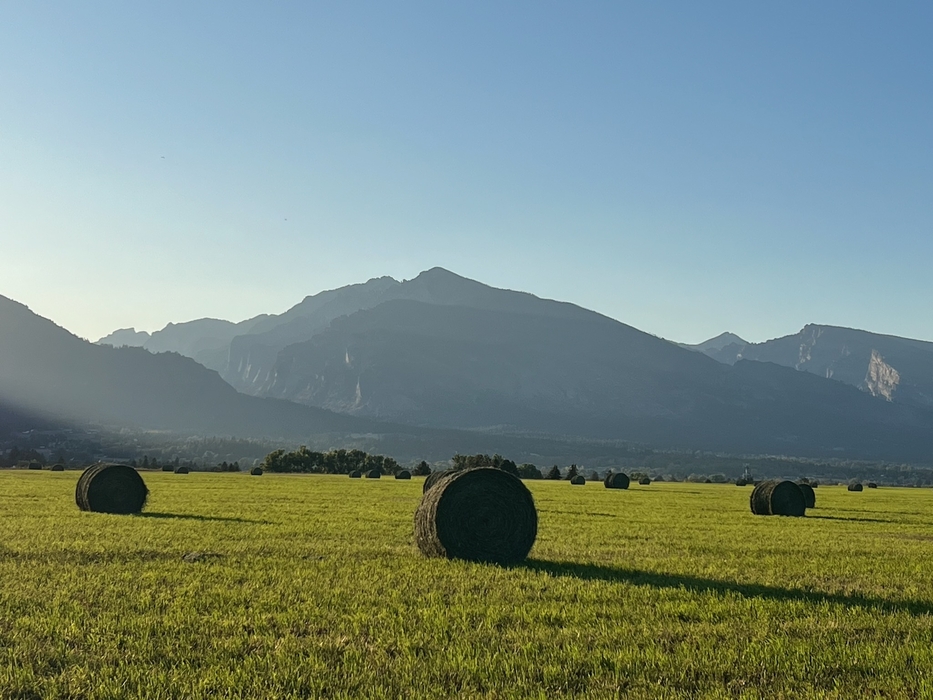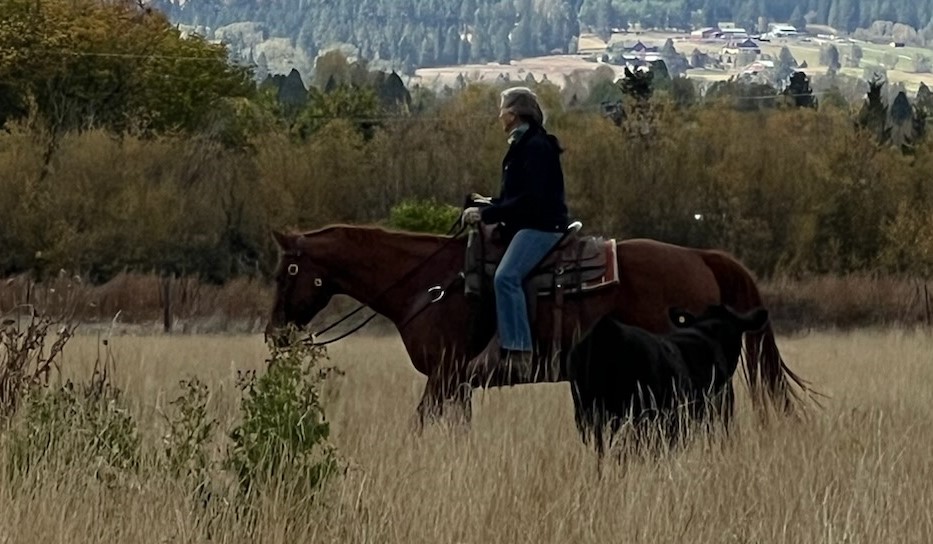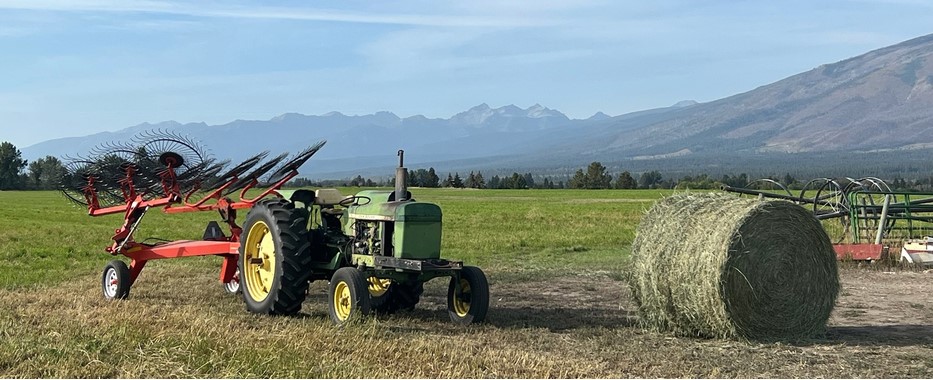
Project Introduction
Location
Access to and from the site would be on Fairgrounds Road just east of Freeze Lane. The City and County are exploring a new East Side Highway intersection through our property to replace the intersection at Fairgrounds Road.
While not part of our proposal, the new alignment is factored into our planned road network, and we have provided the County with an easement on ranch land to allow for that new intersection as well as a sewer line to the airport. Non-motorized trails within the development will also connect to Fairgrounds Road.
Project Specifics
Size of proposal – ~26 acres. ~113 lots. ~226 housing units. ~8.75 units/acre.
Open Space – ~5.5 acres/~20% of property.
Water and sewer – If approved, the development would be supported by City water and sewer.
Neighborhood commercial – The proposal allows neighborhood commercial enterprises, including local markets.
Green infrastructure – The proposed development would include green infrastructure wherever possible, including bioswales to manage stormwater runoff from roads.
Property Details
The mix of housing types range from studio to three bedroom and include rental and for sale units, thus lending themselves to a wide variety of price points.
The open space areas, trails, and the “Mews” green spaces will be owned and maintained by a Homeowner’s Association. The roadways and alleys will be owned and maintained by the City.
The owners are planning the development with the assistance of IMEG Corp. (engineering, design and surveying), Opticos Design Inc. (planning and architecture), Biomimicry 3.8 (engineering and environmental design) and other experts.




