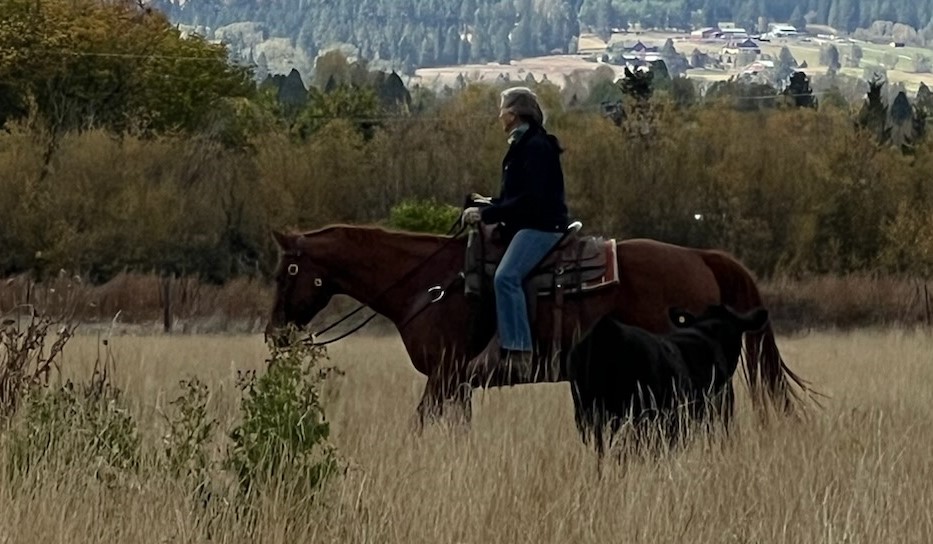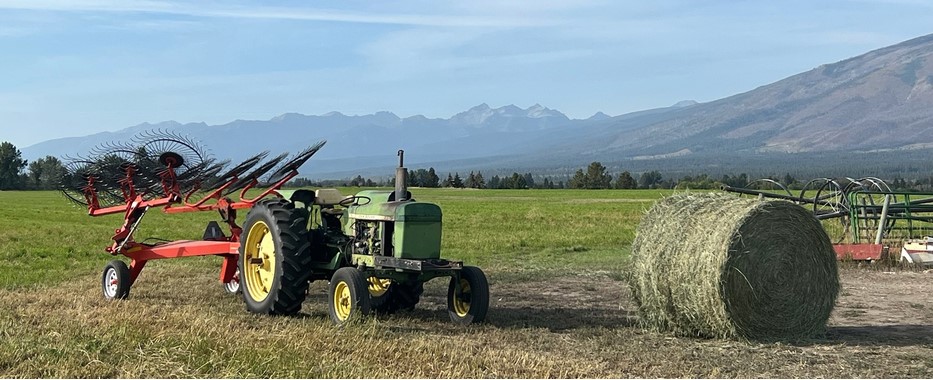
Project Facts
The owners of the Bitter Root Stock Farm are pursuing a workforce housing development on ranch property in Hamilton. The D-Lazy-S Meadows project is designed to offer a mix of housing and live-work options and is consistent with the community goals in Hamilton's "Envision Hamilton" growth policy.
- Size of project — ~26 acres. ~115 lots. ~212 housing units. ~8.1 units/acre gross density; >10 unit/acre net.
- Open Space — ~5.81 acres/~22% of property.
- Types of housing — Townhouses, multi-family buildings, live-work buildings, small and large mansion apartments, and garage apartments, with both for sale and rental units.
- Cost of housing — The mix of housing types range from studio to three bedroom and include rental and for sale units, thus lending themselves to a wide variety of price points.
- Neighborhood commercial — The project includes live-work units, thus allowing for commercial enterprise opportunities such as local markets.
- Project Development — Three phases of ~8 acres each. Each phase would include for sale and for rent options.
- Transportation — Primary access for the development will be on Fairgrounds Road, just east of Freeze Lane. Prior to the third phase, a second access will be provided from East Side Highway, the location of which will be coordinated with the relevant agencies. Impacts to existing and future traffic are within acceptable transportation standards without need for mitigation. In a pre-existing effort, the City and County are exploring a new intersection through our property to replace the existing Fairgrounds Road/East Side Hwy intersection. This future alignment is factored into our planned road network, and we have provided the County with an easement to allow for the new intersection as well as the new sewer line to the airport.
- Trails — Non-motorized trails are designed throughout the development and will connect to Fairgrounds Road.
- City Water and sewer — the project is fully supported by existing City water and sewer systems.
- Stormwater management — includes the use of bioswales.
- City Approval — On January 21, 2025 the Hamilton City Council unanimously approved the project. Specifically the City Council approved our preliminary plat, annexation request and Zoning Map amendment. The City decision process also included hearings before the Planning Board and the Zoning Commission, which also voted unanimously in support of the project. For media on City Council approval see https://bitterrootstar.com/2025/02/d-lazy-s-meadows-subdivision-advances/ (February 5, 2025).
Expert assistance has been provided by IMEG Corp. (engineering, design, and surveying), Opticos Design Inc. (planning and architecture), Biomimicry 3.8 (engineering and environmental design) and others.
See here for a printable fact sheet.




